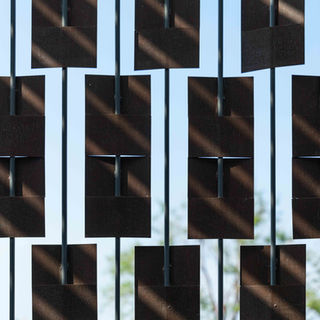
category - Architecture Residential
project - Nirbhay Residence
location - Durg, Chhatisgarh
date of completion - 2024
Project brief -
This residential project in Durg is a perfect cubic structure designed to accommodate a multigenerational family through a thoughtful interplay of volumes, where interconnected spaces foster communication and togetherness across generations. The design seeks to balance privacy with social interaction by layering various spaces in a dynamic arrangement.
Colours and textures play a significant role in the design of the house, with vibrant colours selected for each room by the client. The colours are carried further into the flooring, as well as the furniture.
Inside, the house is organized around a central courtyard that acts as the heart of the home, encouraging interaction among family members while maintaining distinct areas for privacy. Split levels and double-height spaces create a play of volumes that adds depth and dimension to the otherwise cubic form, fostering visual connectivity across different areas..
Design process -
The façade features a dynamic jali system that serves as both a visual and functional element, opening up to allow natural light and airflow while ensuring security and privacy for the family. These perforated screens bring flexibility to the interior environment, offering shading and ventilation during the day while creating a glowing, lantern-like appearance at night. While the colours of the house are vibrant and unique to each room, the veneer and wooden materials, as well as the terrazzo flooring remain a constant throughout the house, carrying forward a cohesive design approach. As the house is located in a dense urban area, the client wanted a sort of protection for privacy. Thus the corton steel jaali acts as a screen that can be closed, and opened as per the requirements, and for ventilation. The design's minimalist yet functional approach is aimed at creating a residence that is both aesthetically modern and deeply rooted in familial needs, with the jali providing a seamless connection between the indoors and outdoors.
Design description -
This home beautifully honors tradition while accommodating three generations under one roof. A legacy for future generations, rooted on ancestral ground despite the opportunity to build elsewhere. The thoughtful use of colors and textures adds unique character, specific to each member of the household, while common areas feature personalized corners for each family member, fostering individuality within togetherness. Seamlessly blending diverse spaces, the home’s internal courtyards bring natural light and ventilation, creating a serene retreat in a dense urban setting. These courtyards also serve as a connection point, strengthening bonds among the family. This project stands out as a timeless and meaningful architectural achievement that is more than just a house, but is a home.

















































